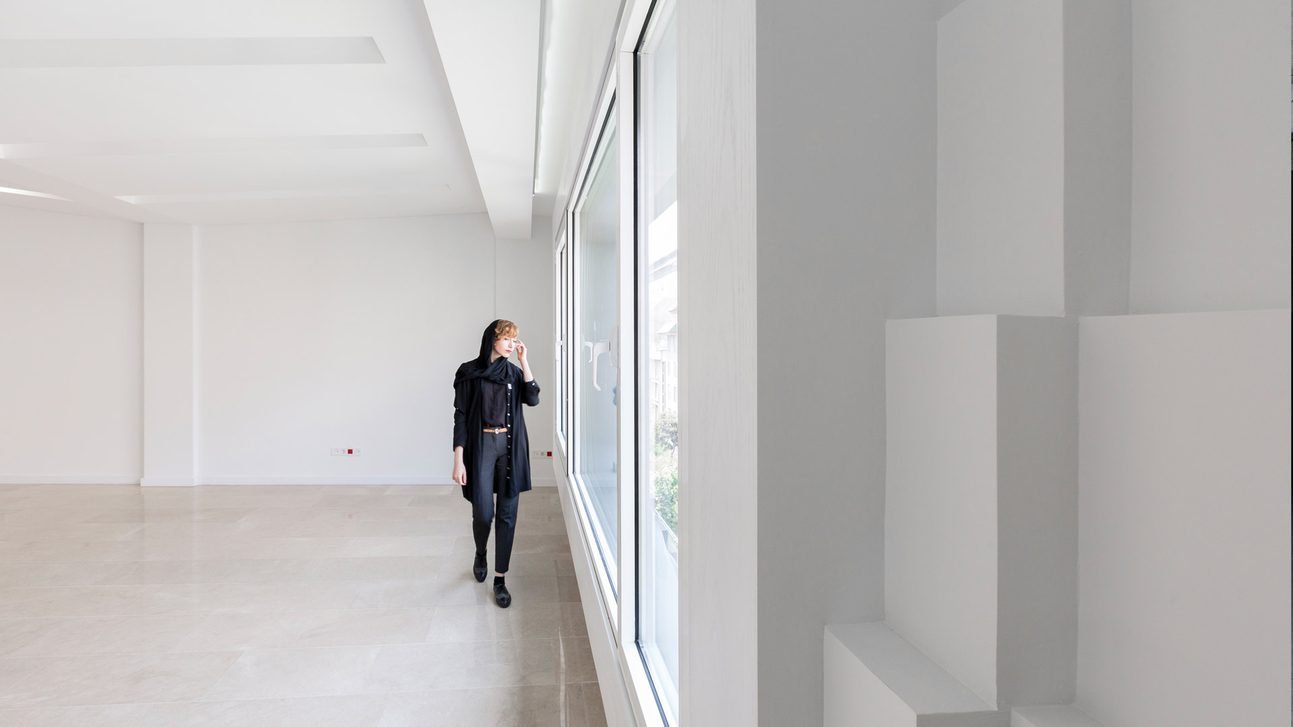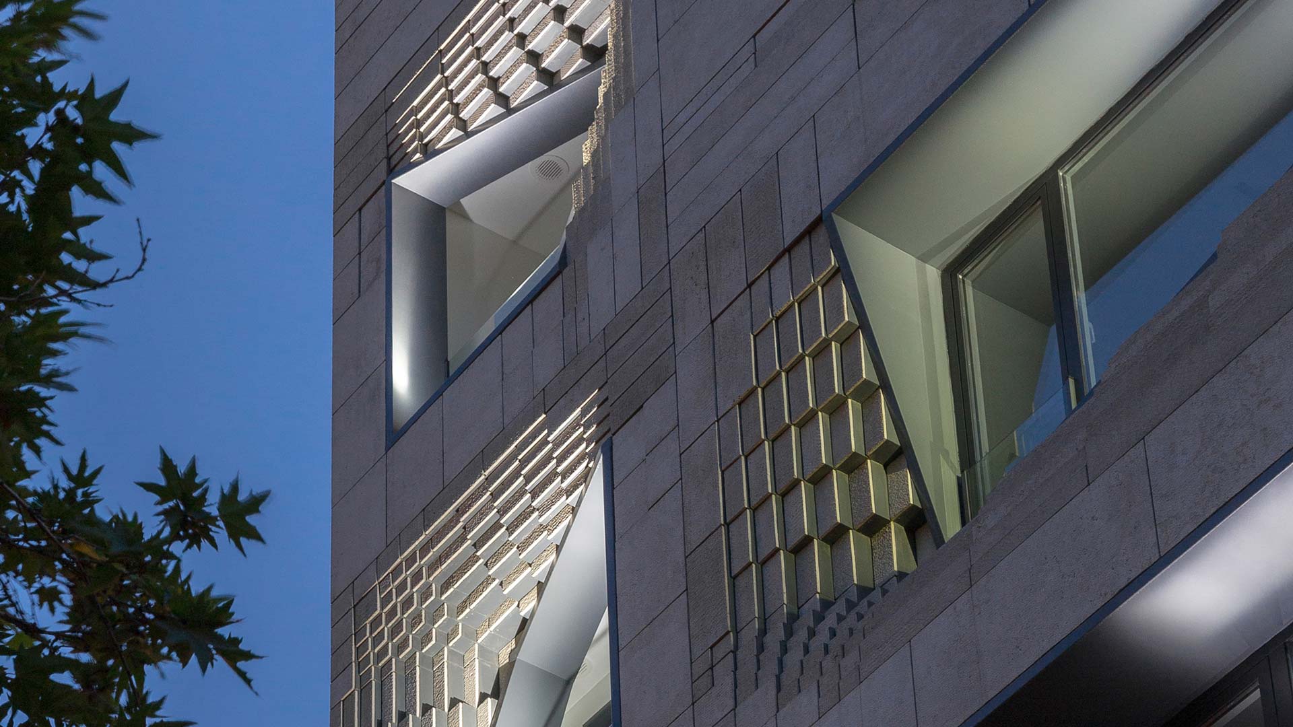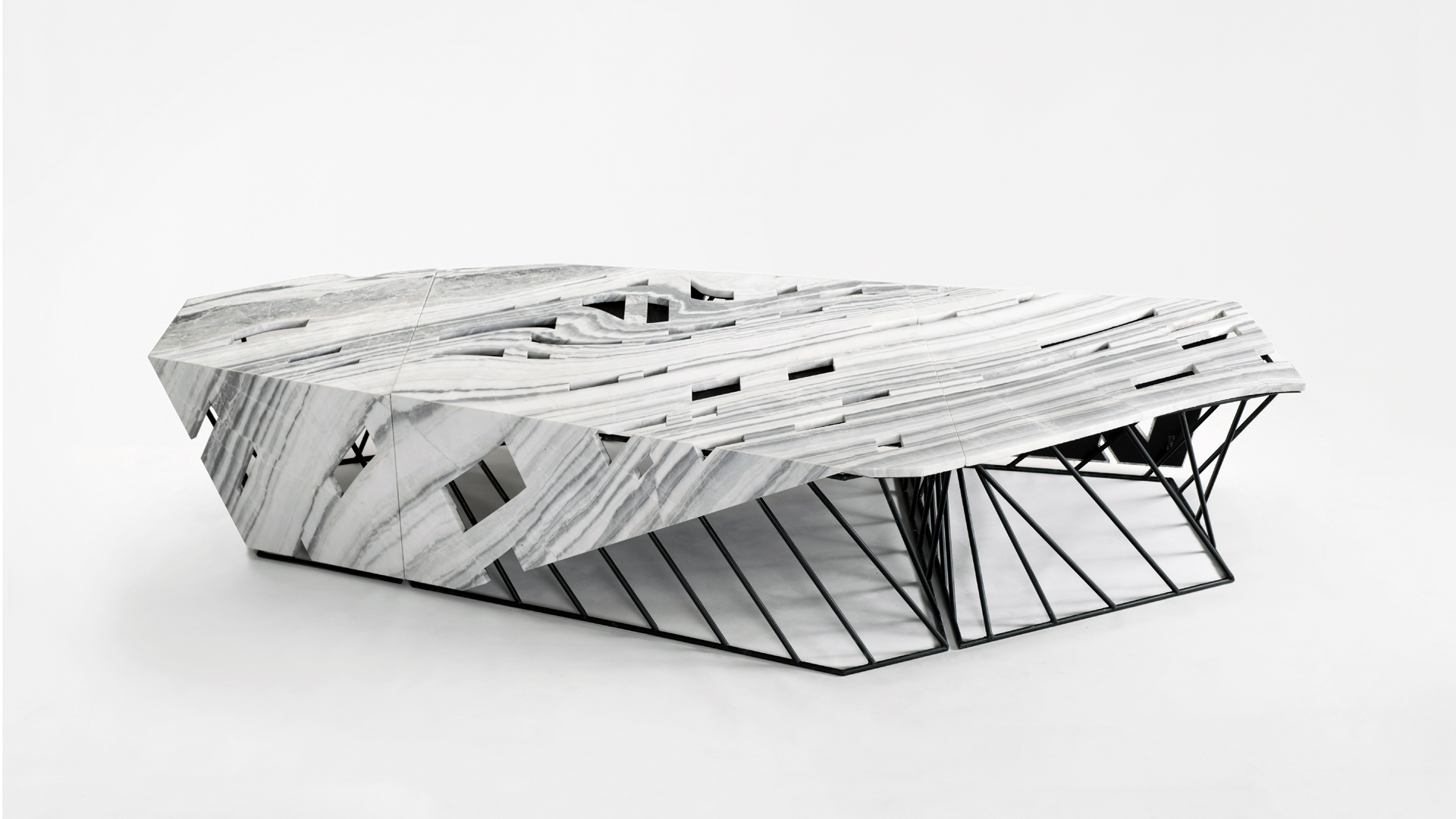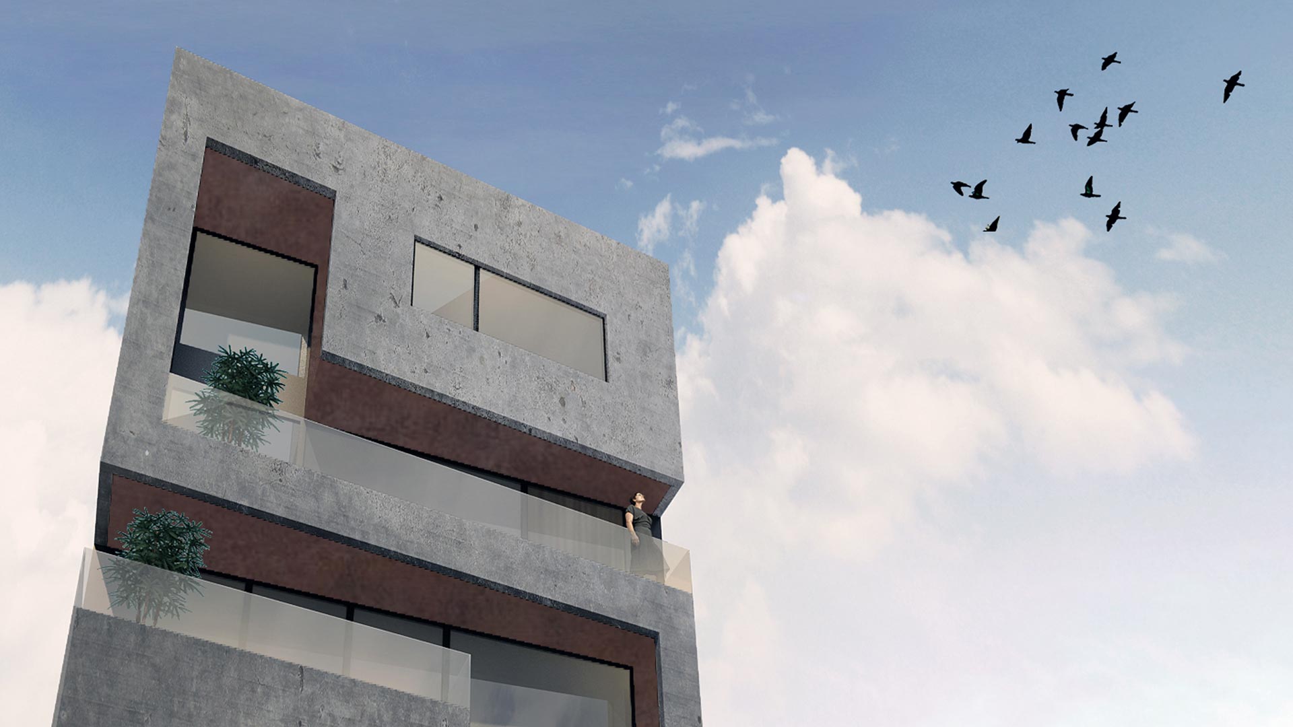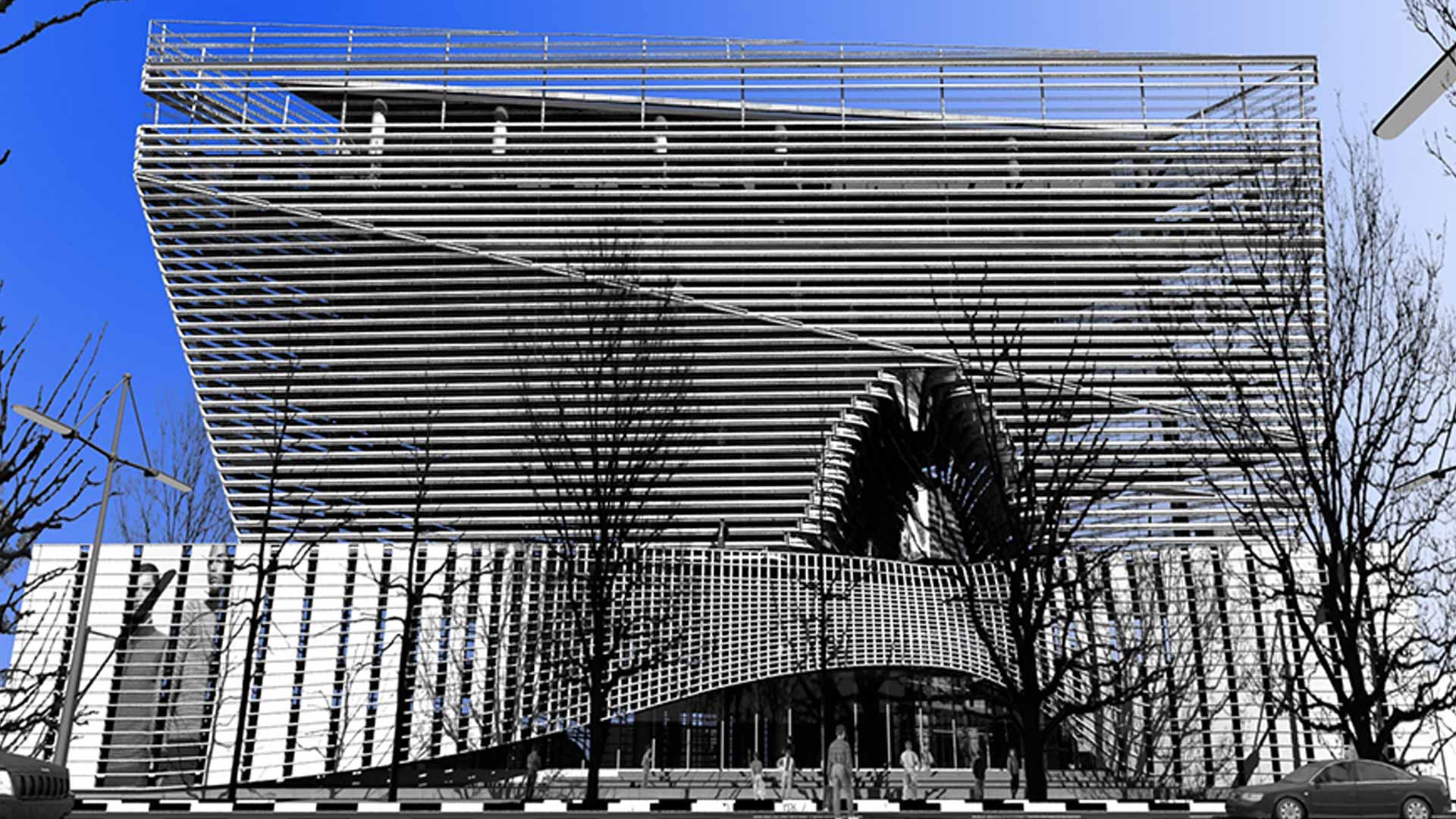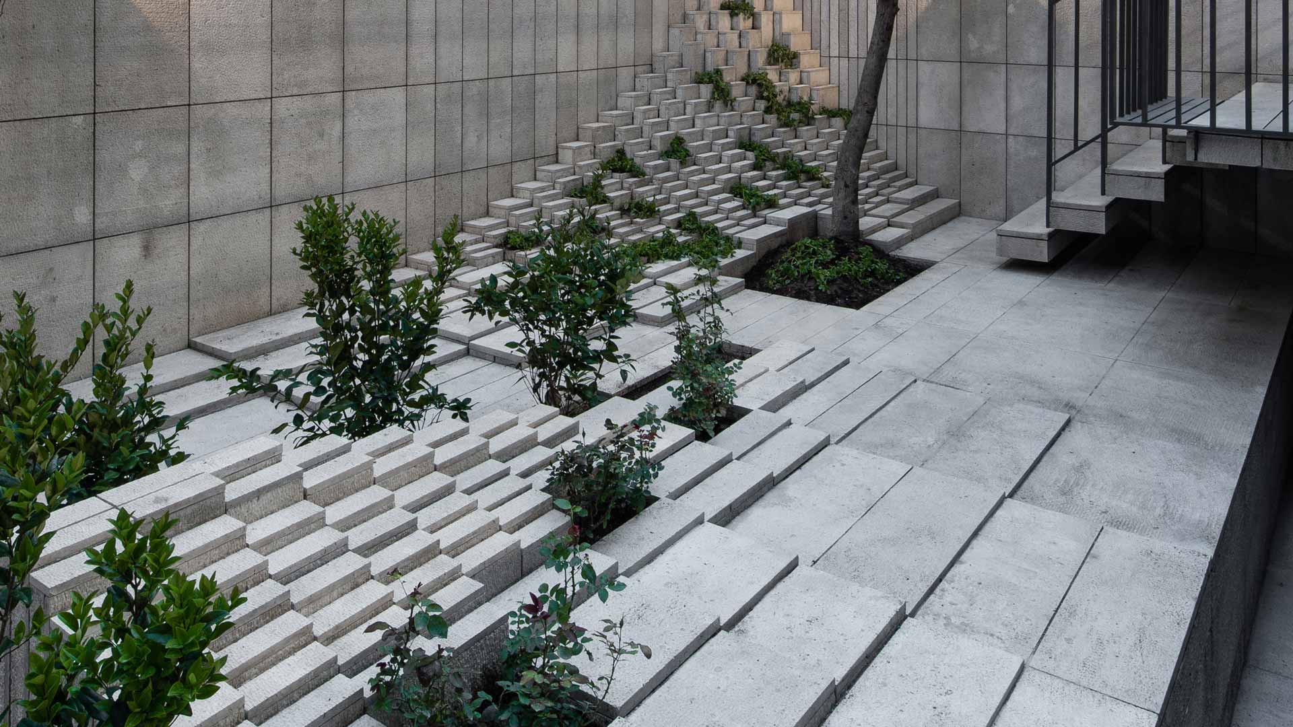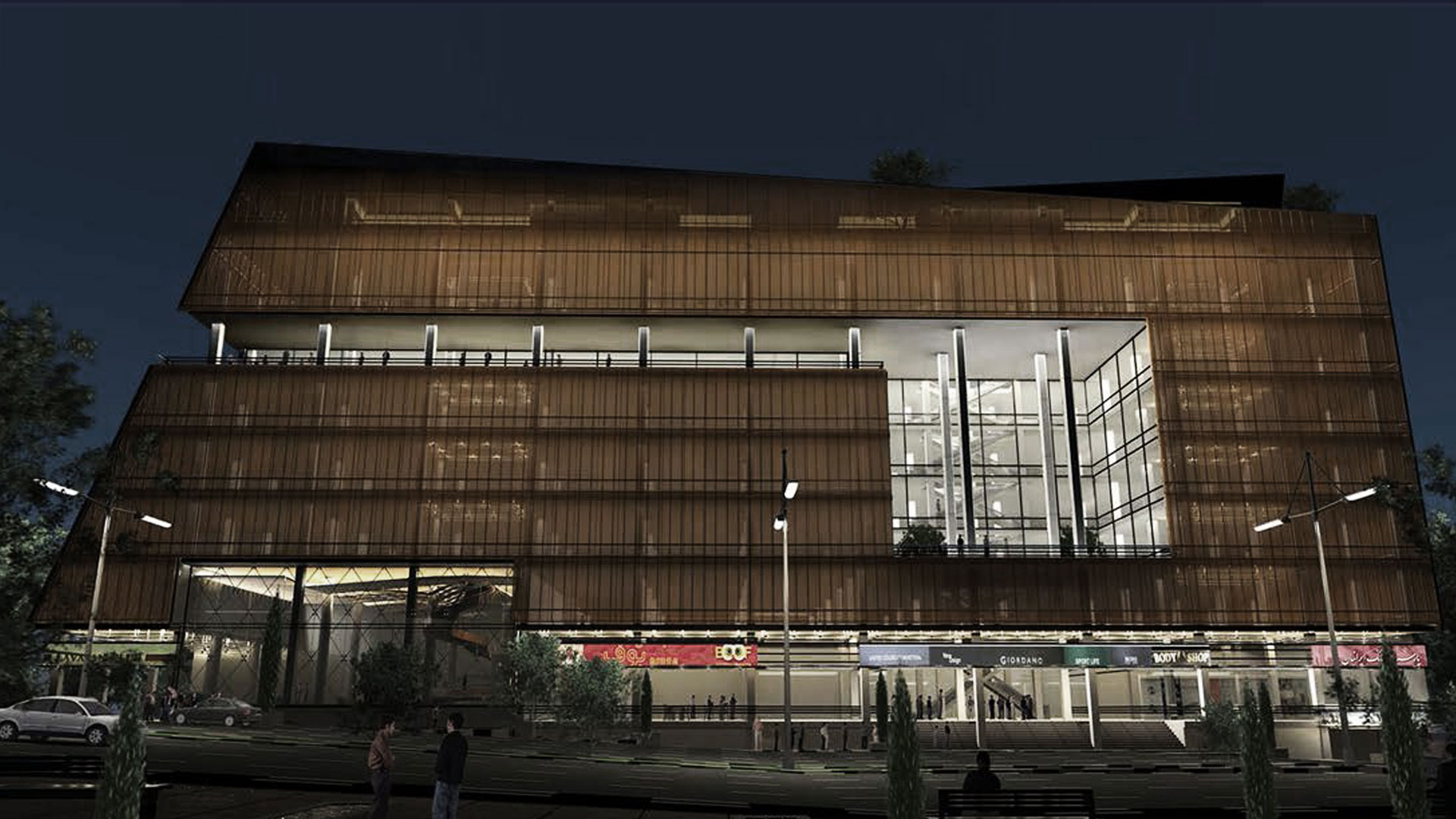Architecture is a setup. Hence it is a system, it is a situation, it is a trick, it is a structure, and it is an organization. Architectural works, design research and construction projects by SETUParchitecture studio incorporate digital and virtual means of organizing the space and redefine the roles of local and global intelligent methods of making, creating, producing and setting up architecture. The studio is established in 2014 in Netherlands and Iran and is acting globally in various design to production scales.
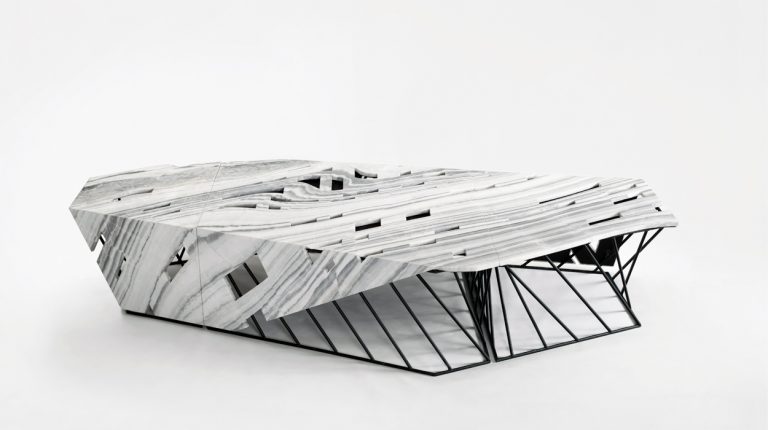
STONE TRACE
Year: 2019
Location: Objet Exhibtion
Type: Exhibition, Furniture
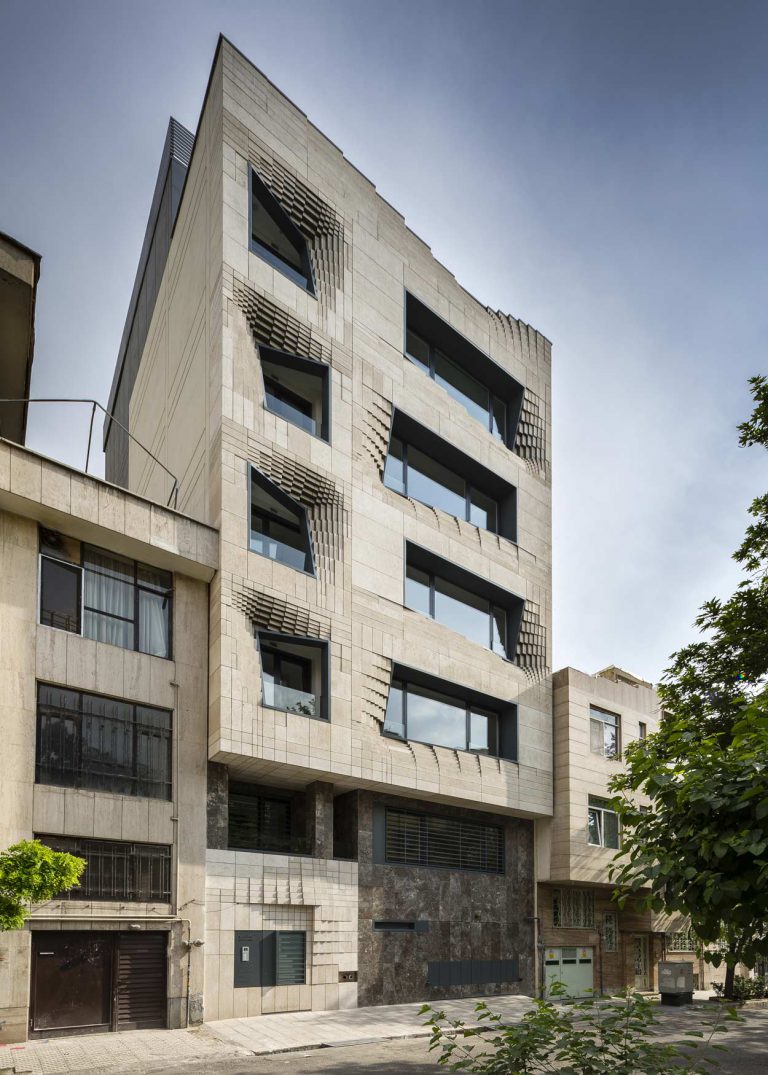
SOFTSTONE
Year: 2014-2018
Location: Tehran
Type: Office
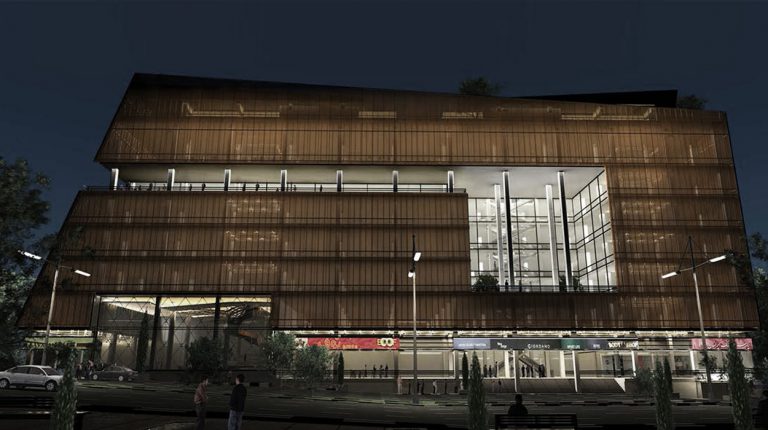
Mixed Use Lavasan
Year: 2008
Location: Lavasan
Type: Commercial, Mixed Use
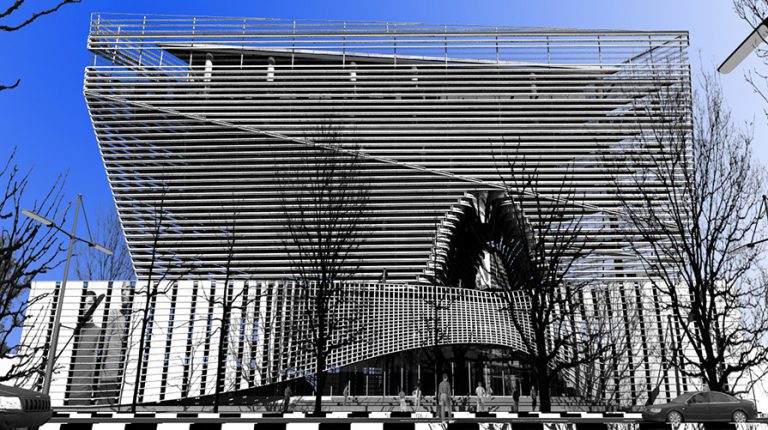
Benetton Headquarters
Year: 2009
Location: Tehran
Type: Commercial, Mixed Use
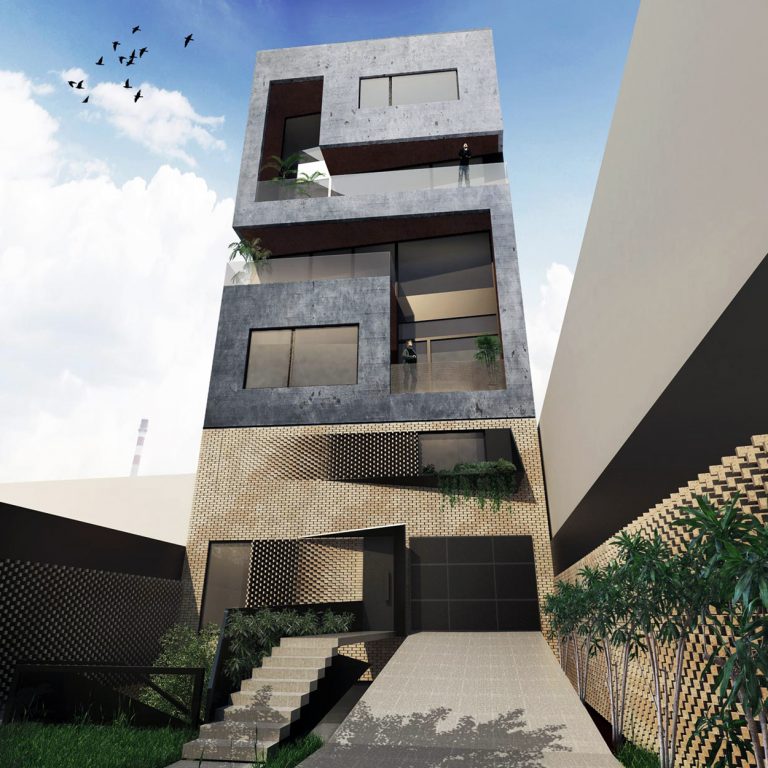
Farmanieh Residential
Year: 2017-present
Location: Tehran
Type: Residential
